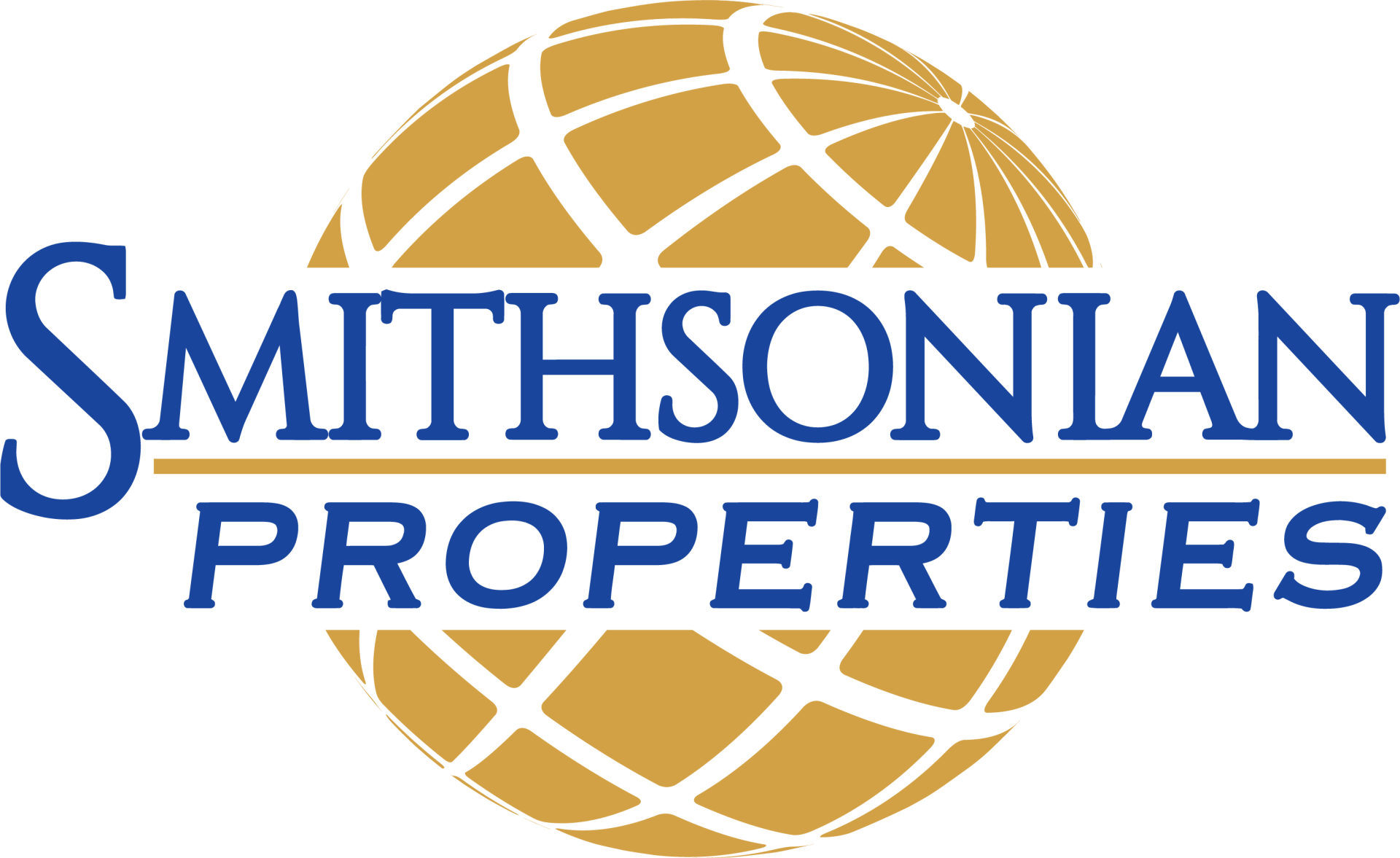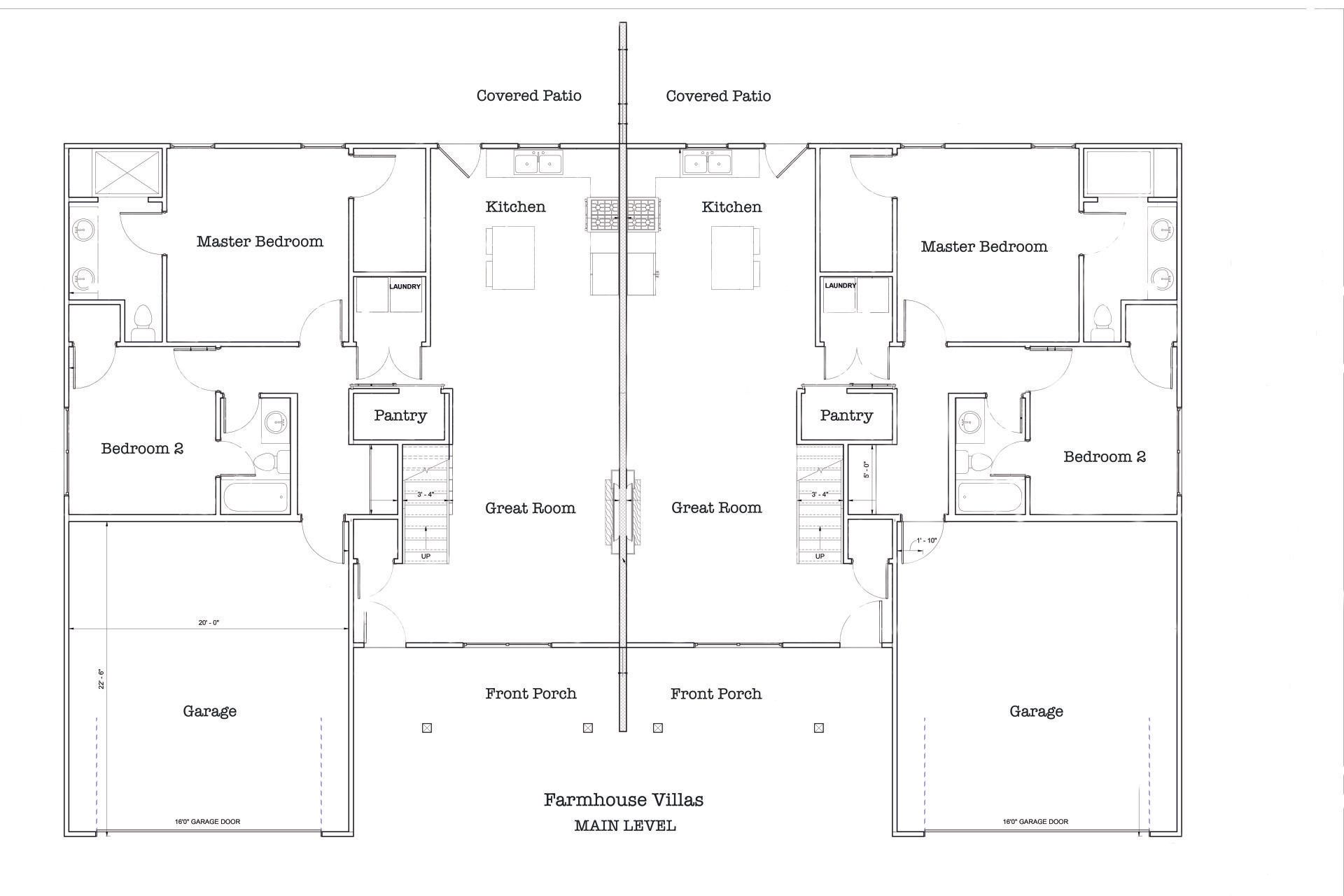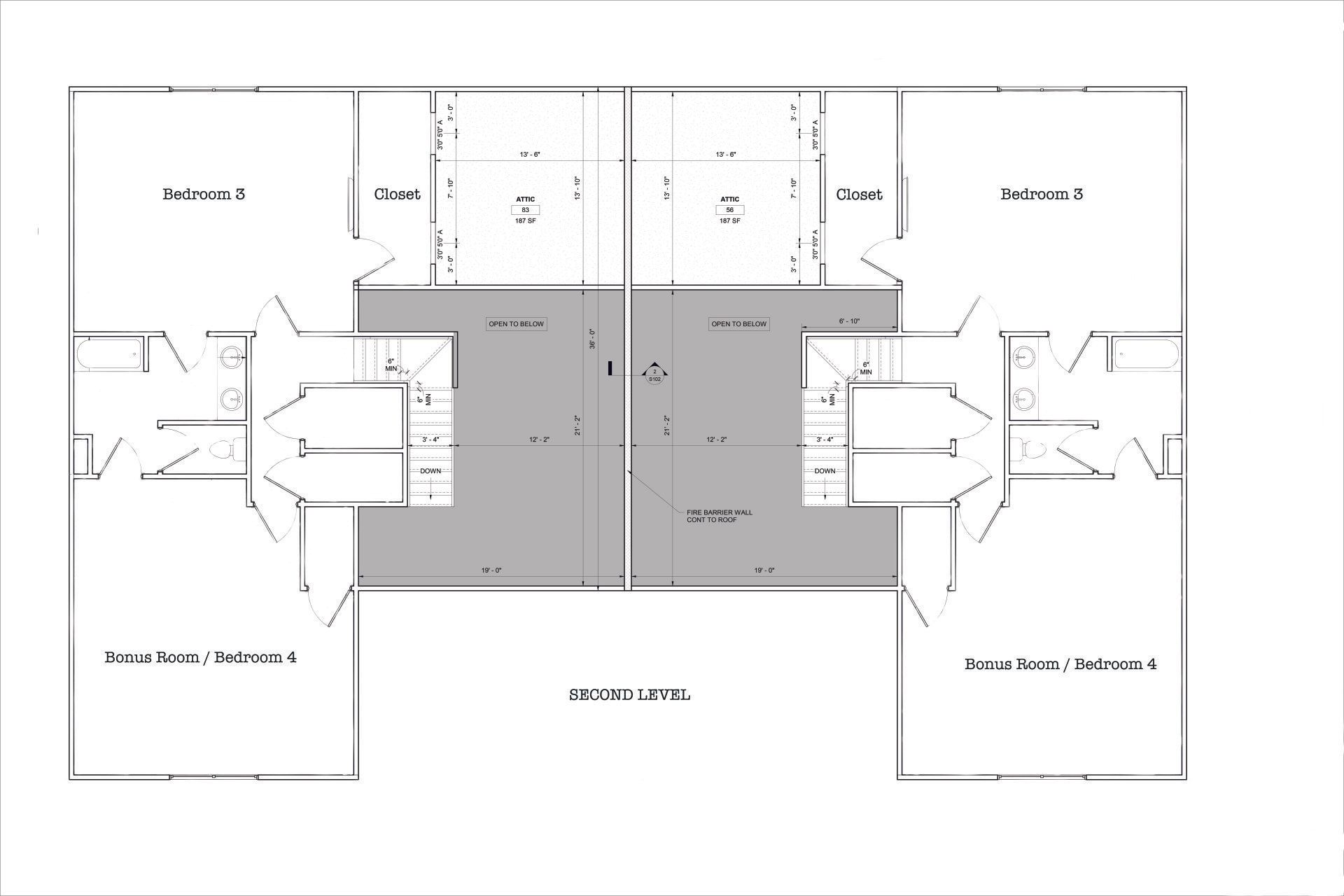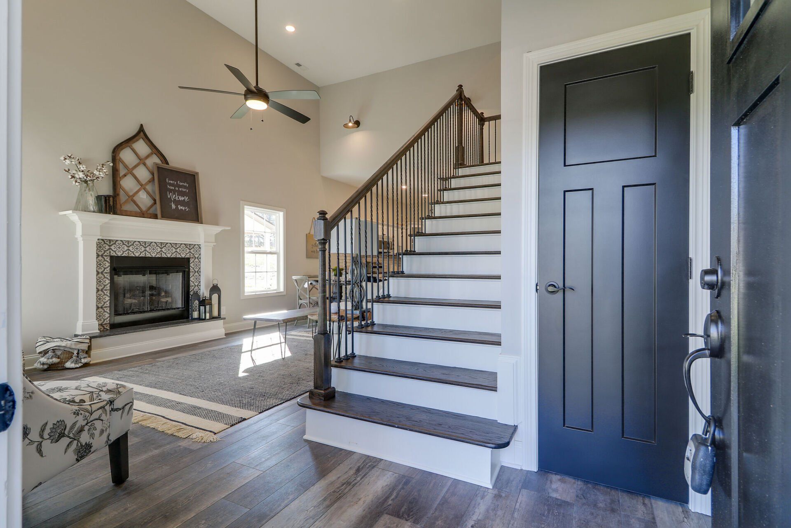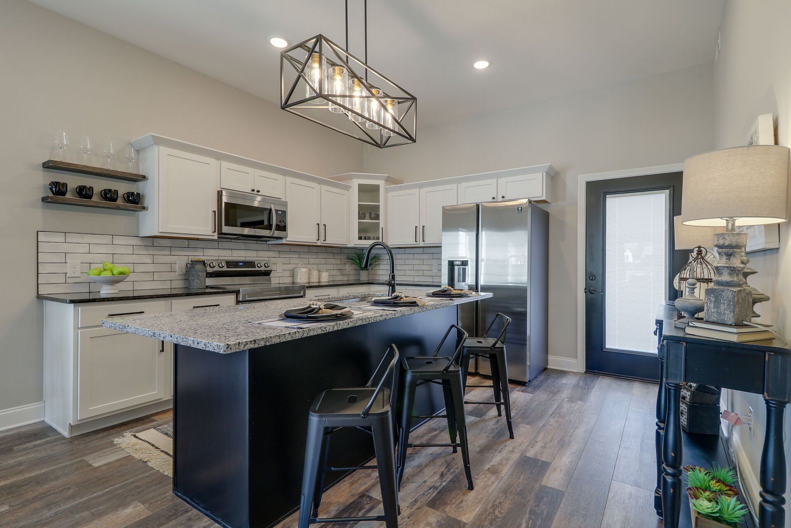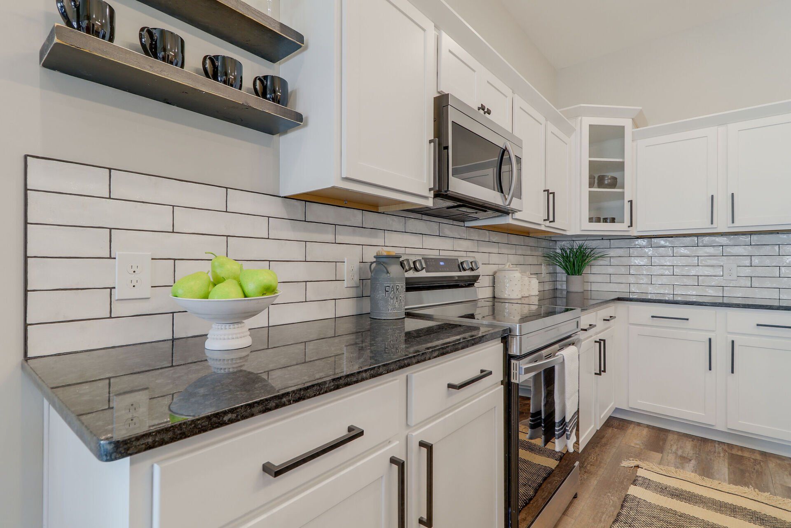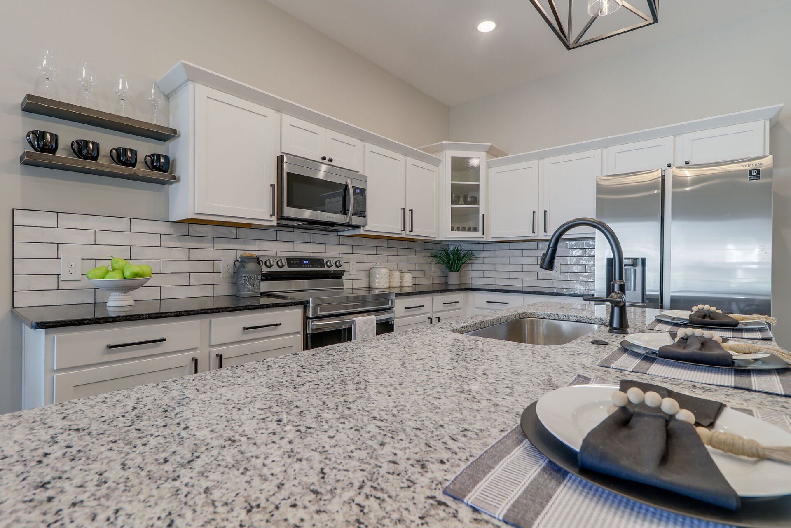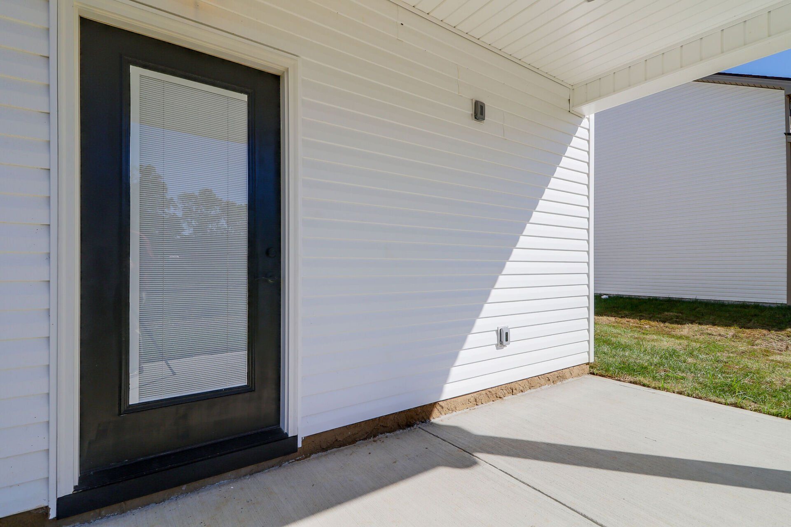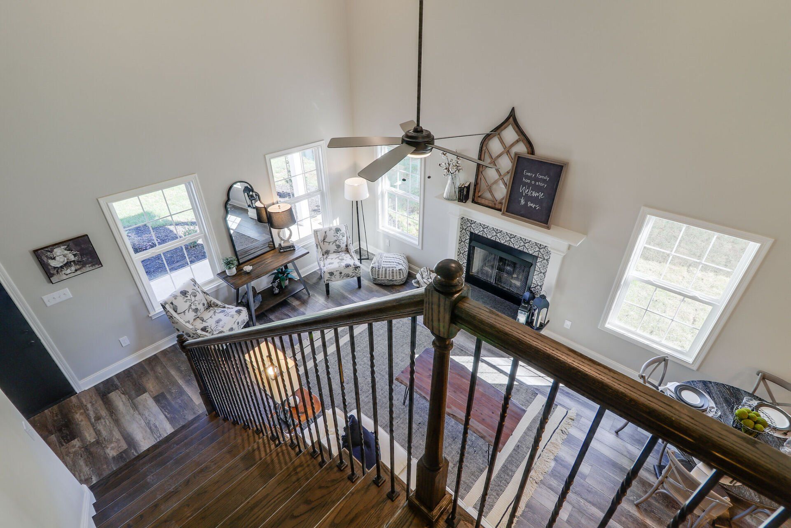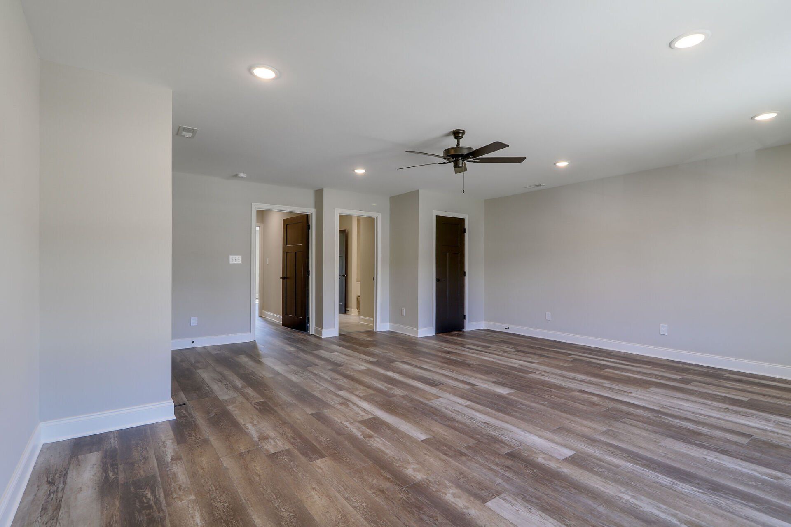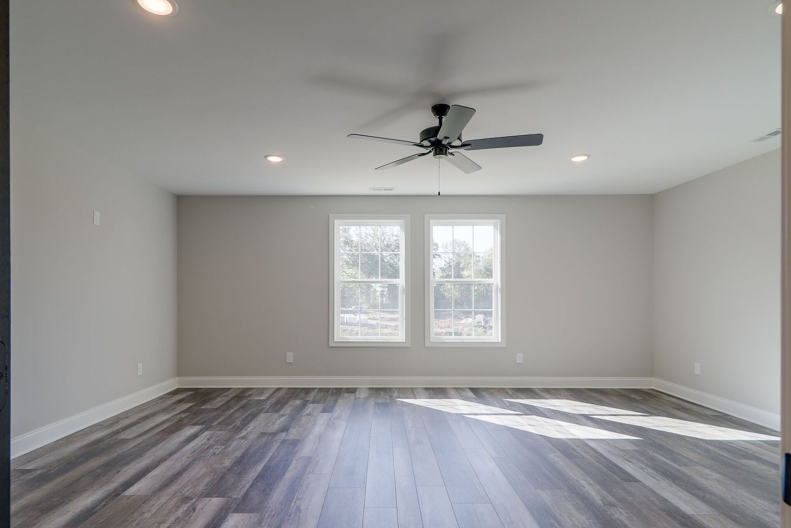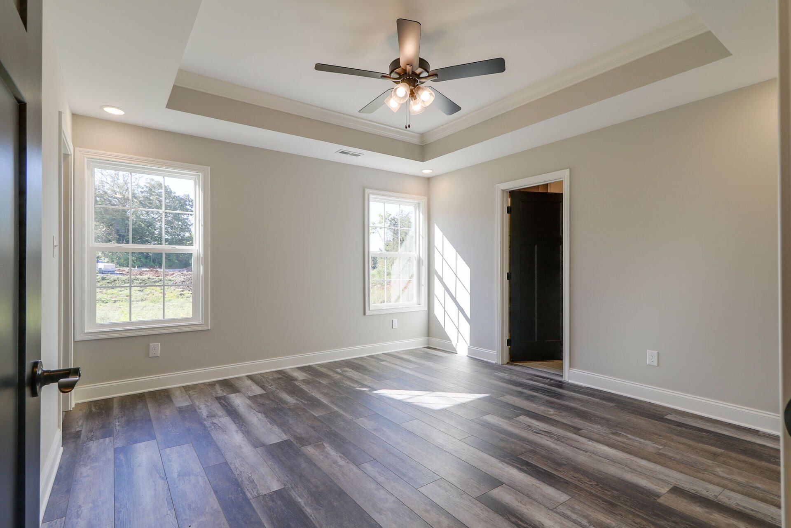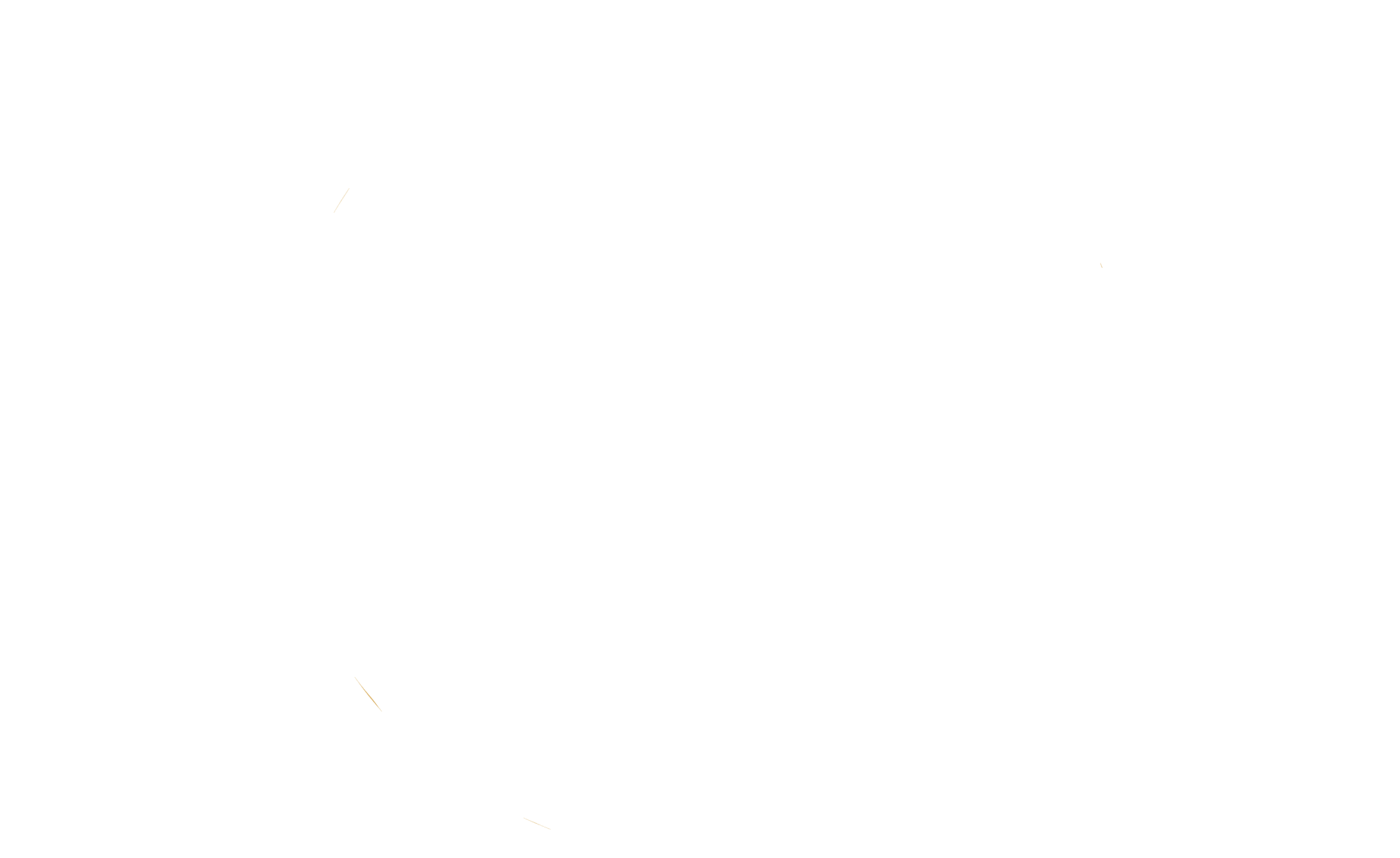Cherokee FarmHouse
VILLAS
Cherokee FarmHousE
Villas
You will fall in love with the open floor plan of this custom townhome featuring 4 bedrooms, 3 baths that has the primary bedroom on the main floor. The home has many custom designed features including hardwood style flooring, washer/dryer connections, Samsung stainless steel appliances, glass shower surrounds, 2-car garage, additional storage, recessed lighting, granite counters, tiled backsplashes, polished cabinets, wooden blinds and more features to make life easier on you. Enjoy your private patio and romp in your fenced backyard.
This townhome is in a great location away from traffic but minutes away from life's necessities. Ten minutes from UT Hospital, downtown Knoxville and the Alcoa/Maryville areas.
Bedrooms
4
baths
3
RENT
$2,500 -$2,700
SQUARE FEET
1,750 -2,200
AMENITIES
- Washer/Dryer Connections
- Samsung Stainless Steel Appliances
- 2-Car Garage
- Granite Counters with Tiled Backsplash
NEIGHBORHOOD
PROPERTY PHOTOS
AVAILABILITY
CONTACT
Cherokee Farmhouse Villas
7413 Tribe Rd.
Knoxville TN 37920
865-312-6099
